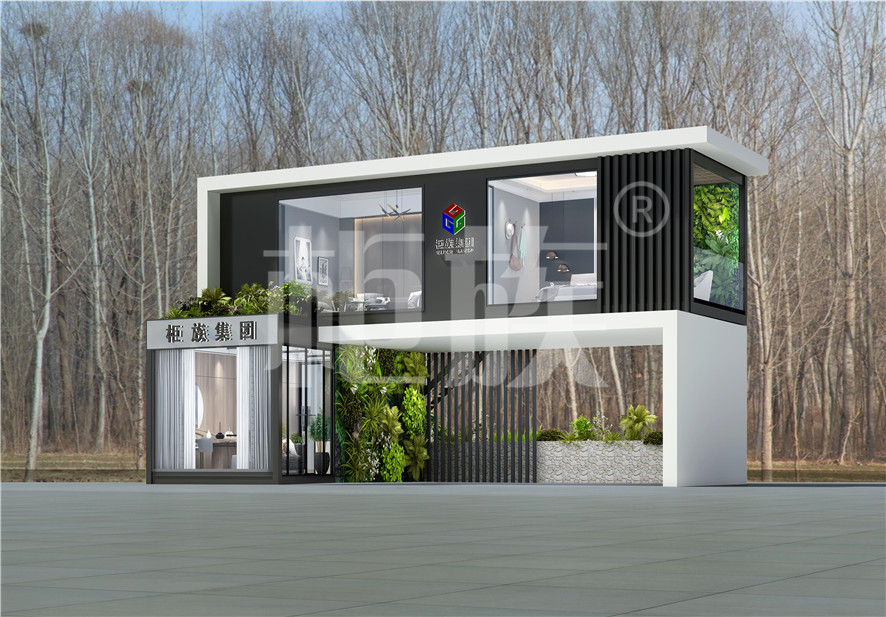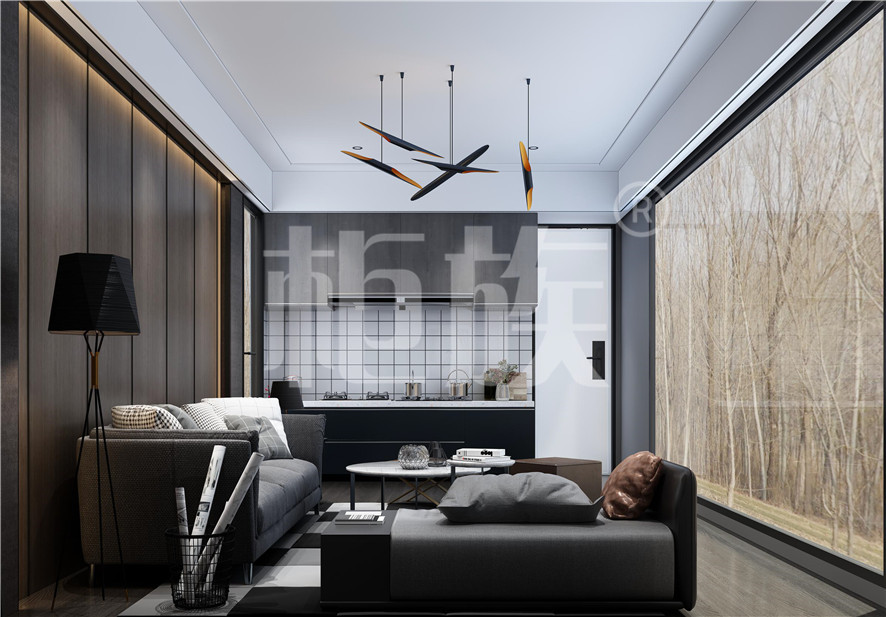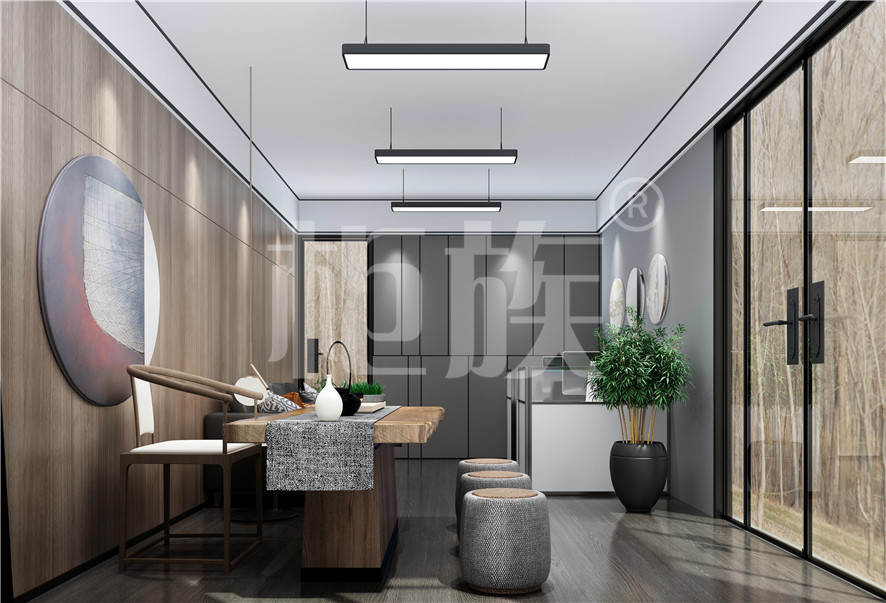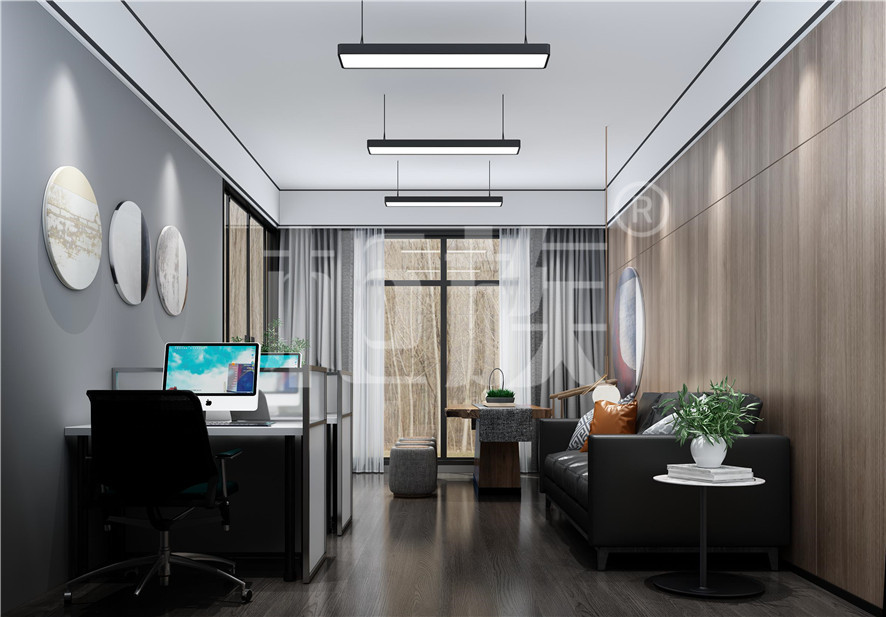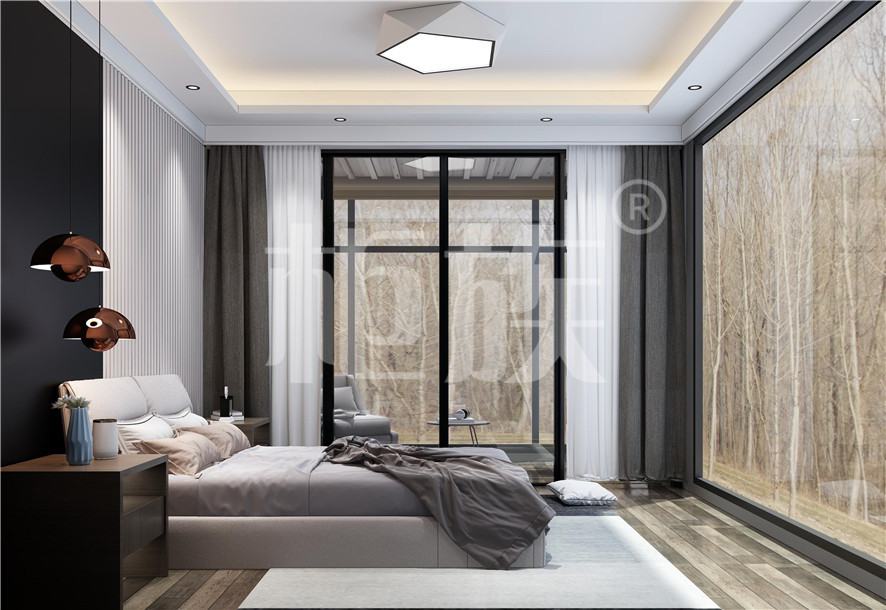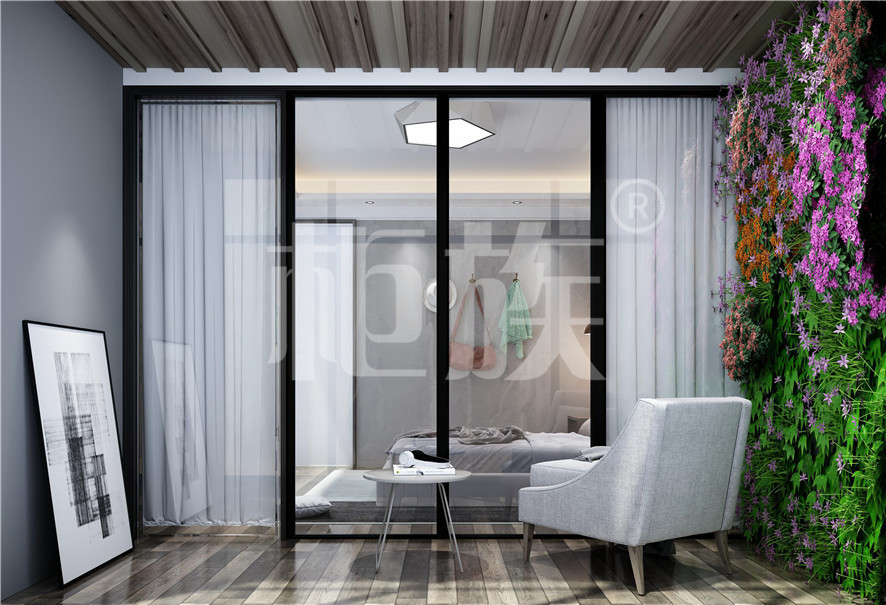
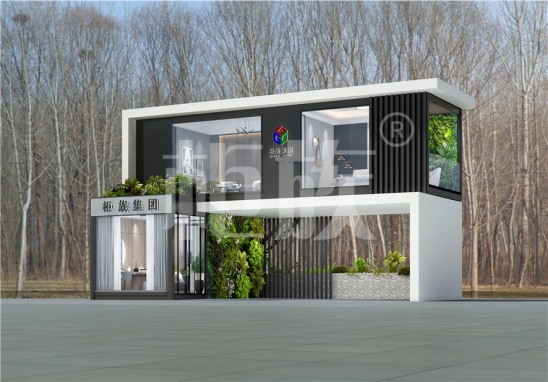
Two-floor Studio
intro
Functional layout: The office area on the first floor can accommodate 3-4 people for work, and the living area on the second floor has independent living room and bedroom. The living room on the first floor can place tables, chairs, sofas, tea sets, etc. it is a good place for office, meeting guests, drinking tea and chatting. The overhead space outside the door can be used as parking space or outdoor leisure area, which is very suitable for small start-up companies to use in the initial stage. The outdoor staircase leads to the second floor, separating office from living. The living room on the second floor is equipped with a simple kitchen and a hidden toilet, which is convenient for daily cooking and living. The bedroom with balcony is warm and bright. You can relax your body and mood by reading, thinking and resting on the couch at any time! The studio adopts modern architectural style, and the decoration style is simple, fashionable, bright and comfortable.
